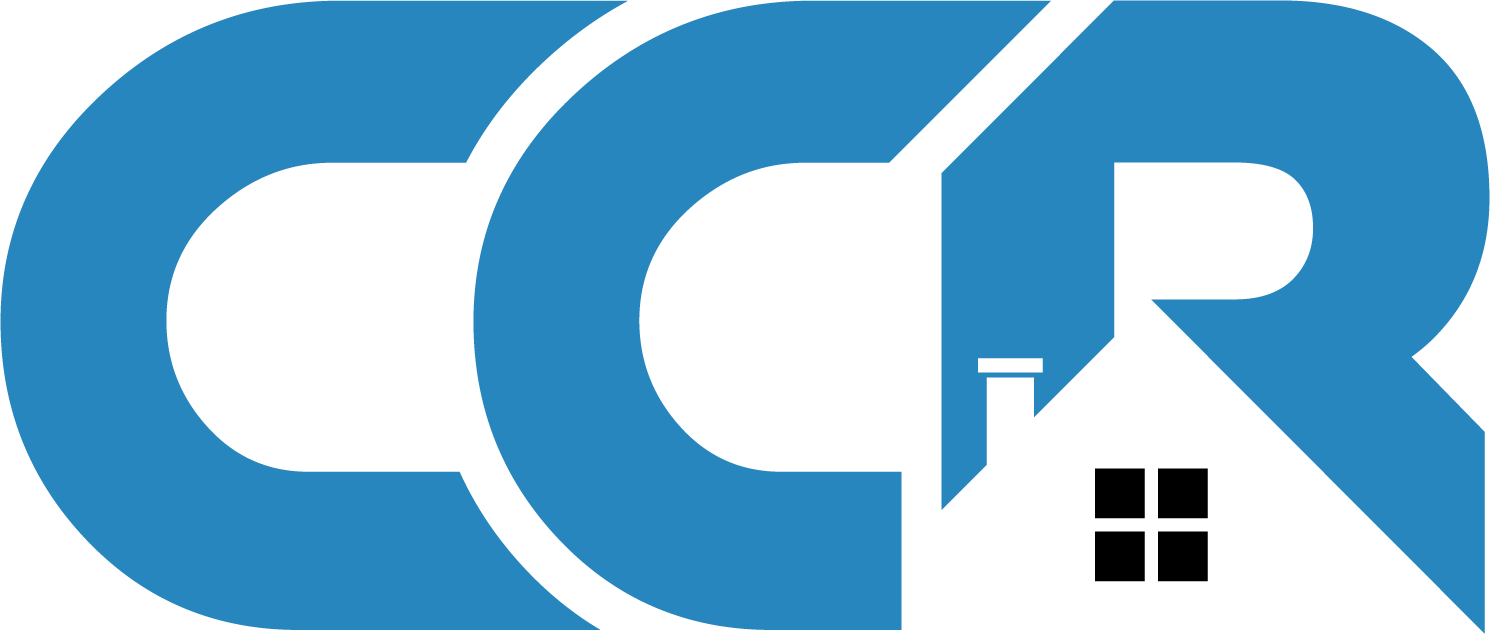Blog Posts
What type of materials are best for kitchen countertops?
When it comes to designing or renovating a kitchen, one of the most pivotal decisions homeowners face is selecting the right countertop material. The kitchen countertop serves as both a functional workspace and a focal point of aesthetic appeal, making...
Should I replace old plumbing when remodeling my kitchen?
When embarking on a kitchen remodel, one of the critical considerations that often surfaces is whether to replace old plumbing. This decision can have significant implications not only for the functionality of the new kitchen but also for the overall...
How can I maximize storage during my kitchen remodel?
When embarking on a kitchen remodel, one of the most pressing concerns for homeowners is how to maximize storage without compromising on style or functionality. A well-organized kitchen not only enhances the cooking experience but also contributes to the overall...
What is the difference between a custom and semi-custom kitchen?
When it comes to renovating or building a kitchen, one of the most significant decisions homeowners face is choosing between custom and semi-custom kitchen options. Both choices offer distinct advantages and cater to varying needs and budgets. Understanding the differences...
How do I estimate the budget for my kitchen renovation?
Renovating a kitchen is a significant investment that can transform not only the functionality of your home but also its aesthetic appeal. However, before diving into design ideas and color palettes, it’s crucial to establish a realistic budget that reflects...
Are permits required for a kitchen remodel?
When embarking on a kitchen remodel, many homeowners are eager to enhance their cooking space, boost functionality, and elevate aesthetics. However, one critical aspect often overlooked in the excitement of renovation is whether permits are required for the project. Understanding...
How do I choose the right contractor for my kitchen remodel?
Embarking on a kitchen remodel can be an exciting yet daunting task, as it often represents one of the most significant investments a homeowner can make in their property. The success of your remodel largely hinges on the contractor you...
What is the average cost of a kitchen remodel in 2025?
As we look toward 2025, homeowners are increasingly considering kitchen renovations as a means to enhance both the functionality and aesthetic appeal of one of the most utilized spaces in their homes. With the kitchen often regarded as the heart...
How long does a typical kitchen remodel take?
Remodeling a kitchen is an exciting endeavor for homeowners looking to enhance both the functionality and aesthetic appeal of one of the most important spaces in their home. However, before diving into this transformative project, many are left wondering: how...
Let’s Talk
Emergency, Restoration and Remodeling services in the San Diego area.
